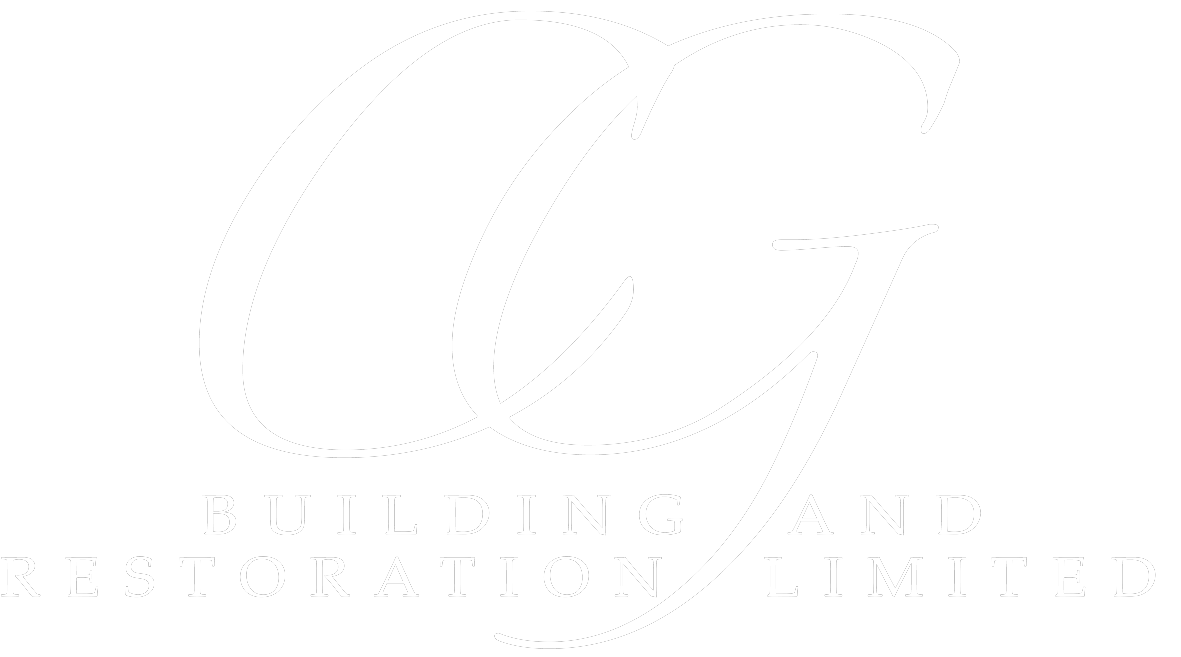Working with Leeds based Architects ArkleBoyce, renovations to this private residential property in Bishopthorpe, York included an extension to the existing property, a new glazed link leading to a converted barn and the installation a new treatment plant.
The new rear extension with zinc roof and Crittall steel framed windows and doors created additional living/dining space off the newly fitted kitchen. This also included new zinc gutters and downpipes.
CG constructed a glazed link with aluminium windows, doors and rooflight with a single ply roof leading into the converted barn.
The barn conversion with newly constructed limestone gable included the installation of European crown cut external cladding detail to the exterior, as well as a new green oak trussed roof. This provided our client with a new photography dark room and guest bedroom with ensuite.
Internally a new family bathroom and ensuites were fitted along with polished concrete floors to the kitchen, extension, and link.
A bespoke European crown cut oak staircase and door sets were also installed along with new skirtings and architraves with shadow gap detailing, before the property was finally redecorated throughout.













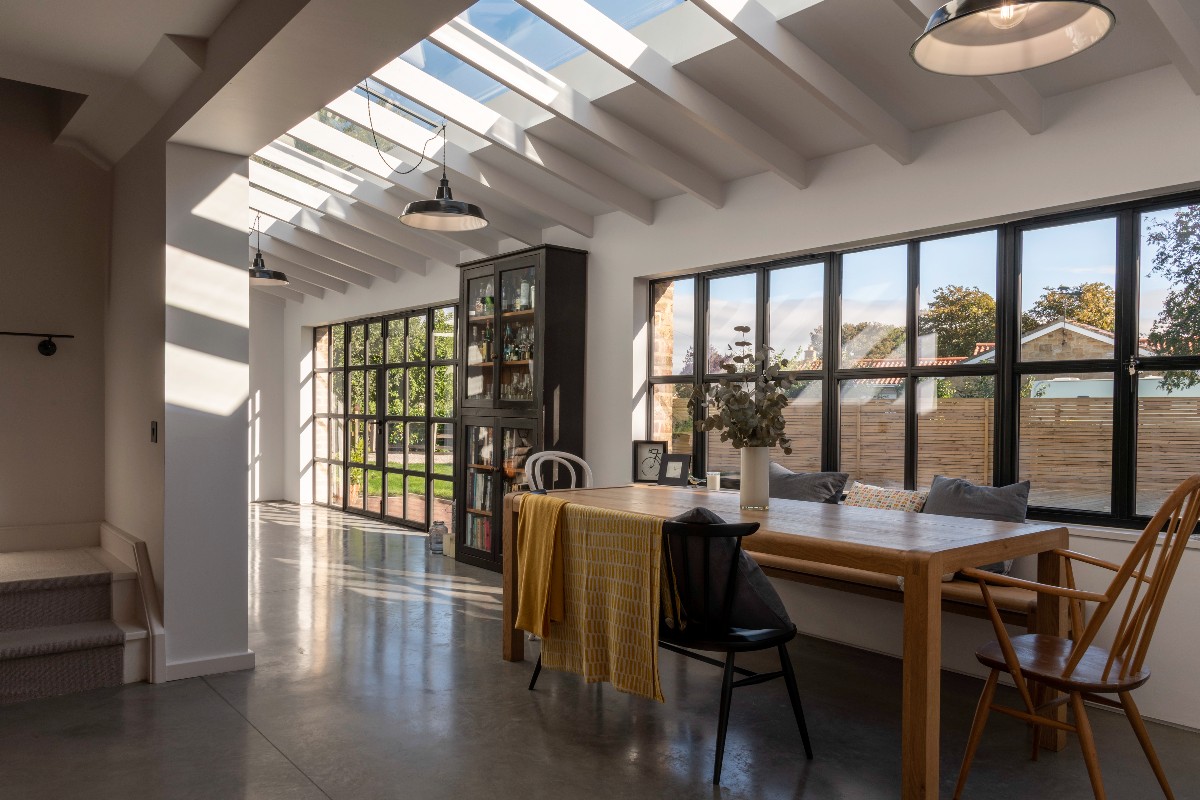





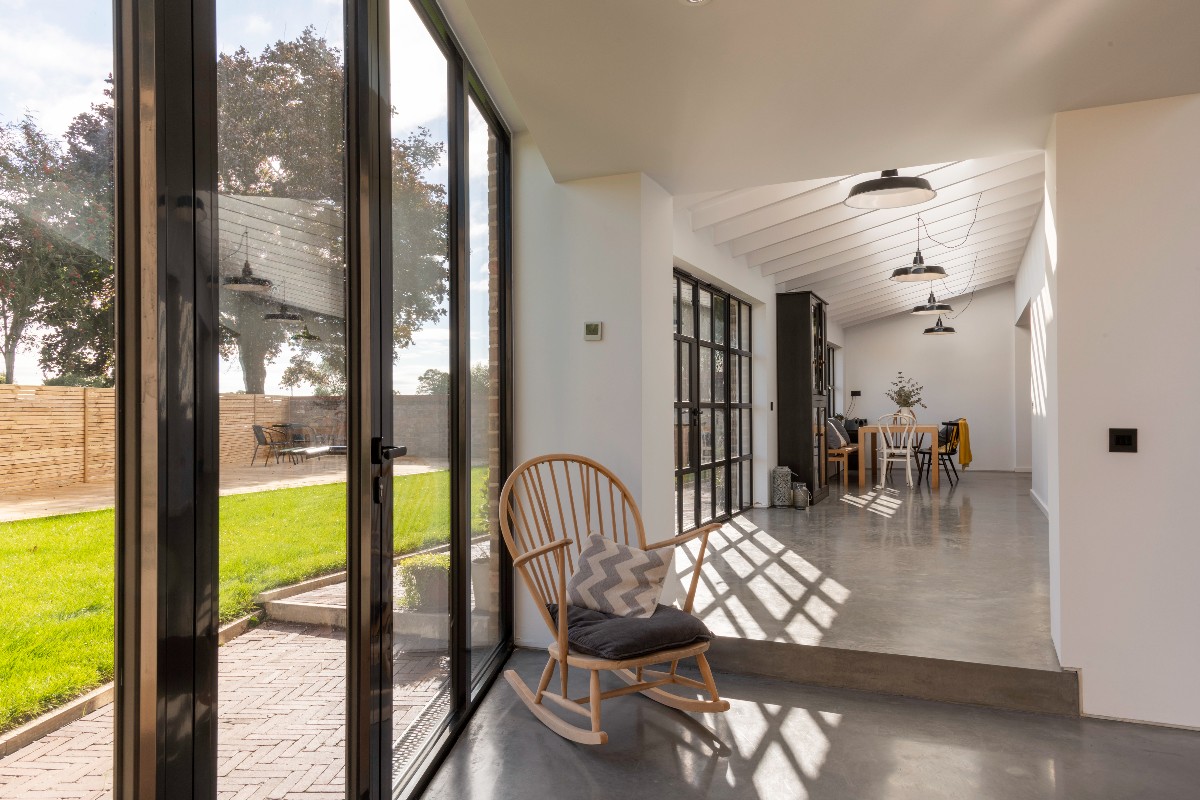

















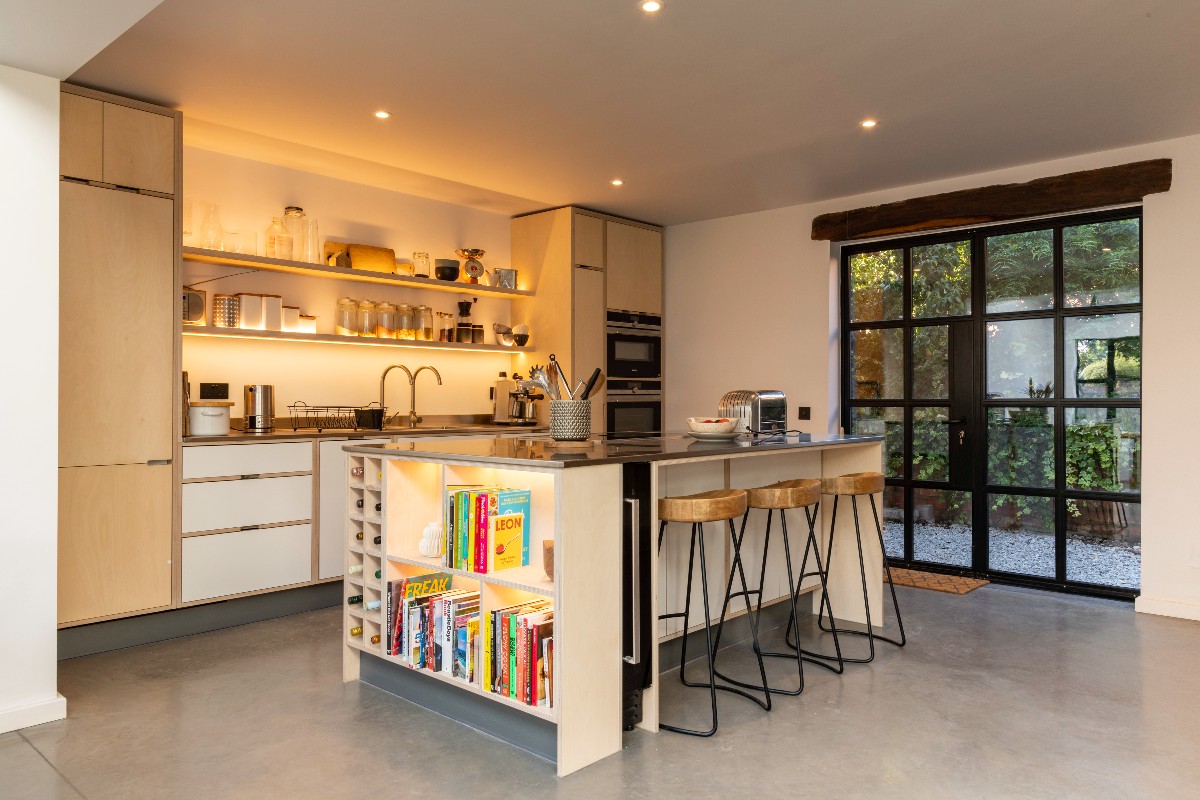





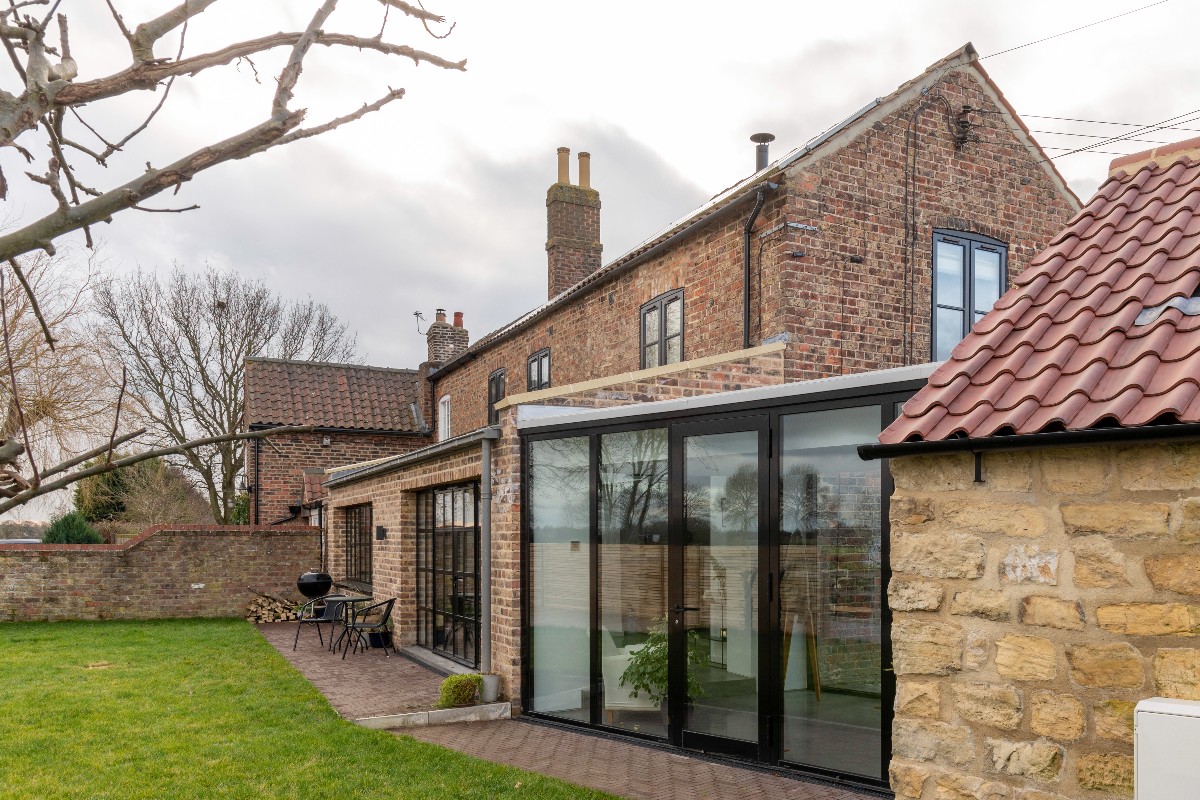
























































The Homeowner
