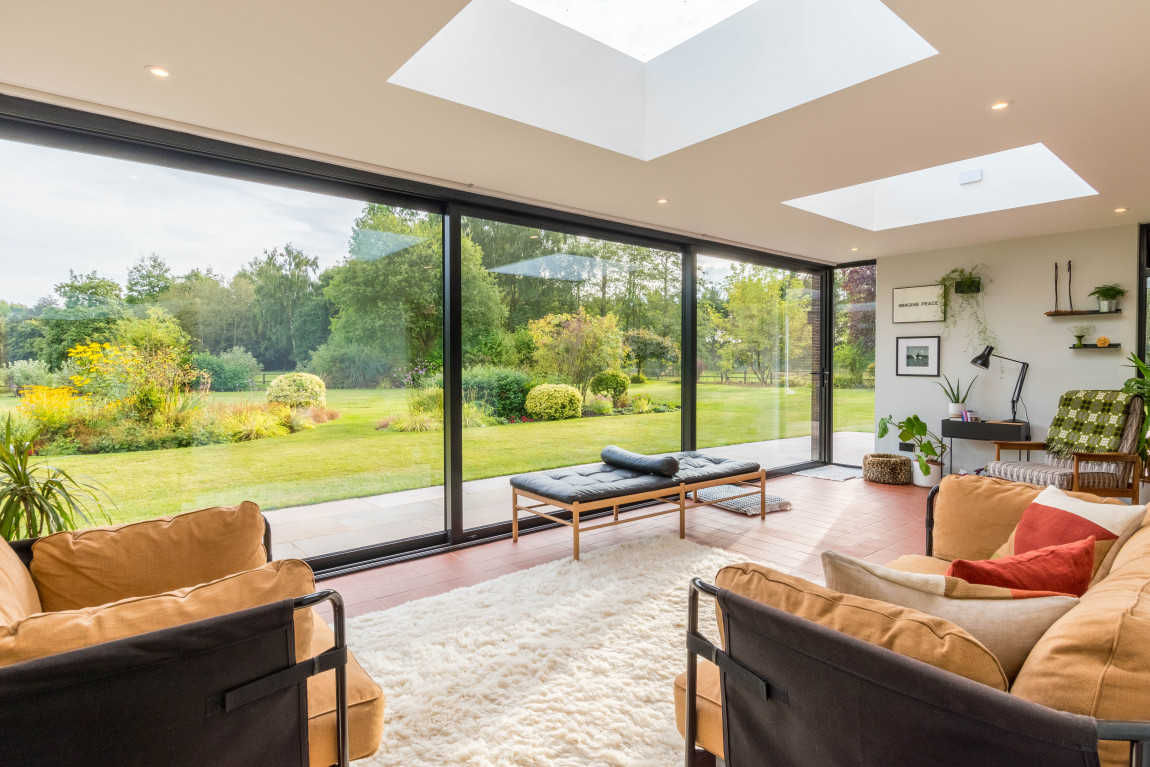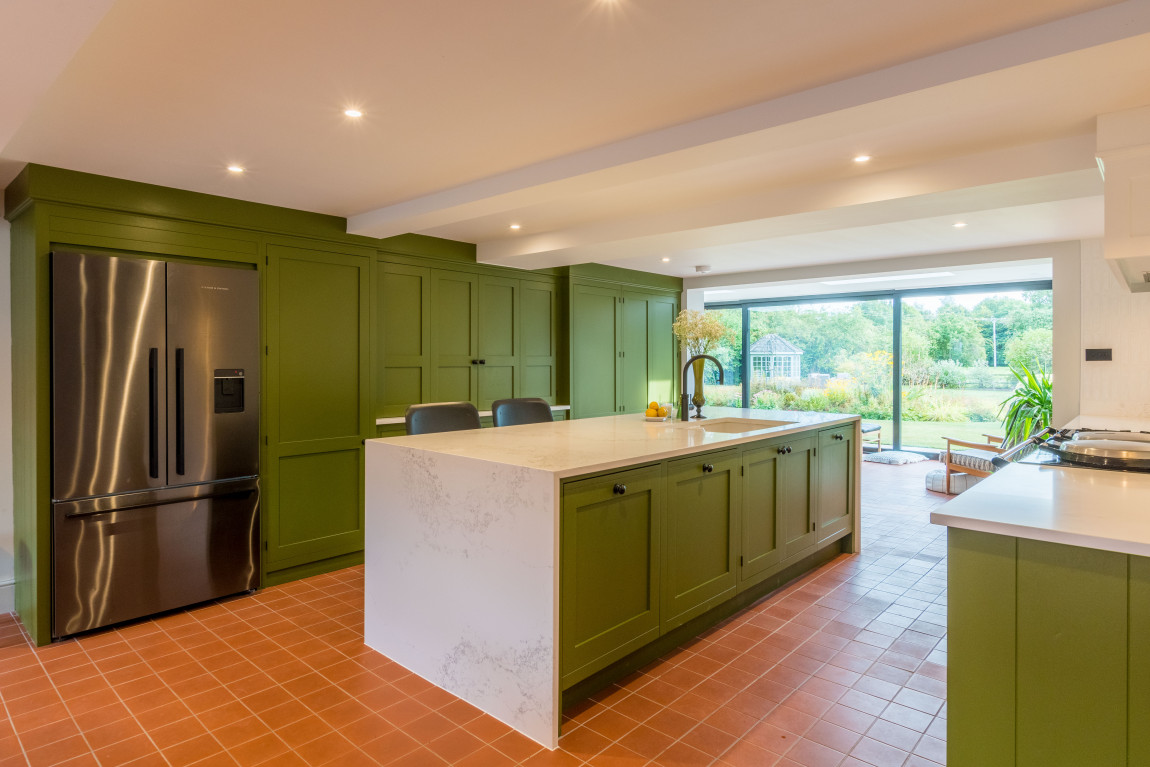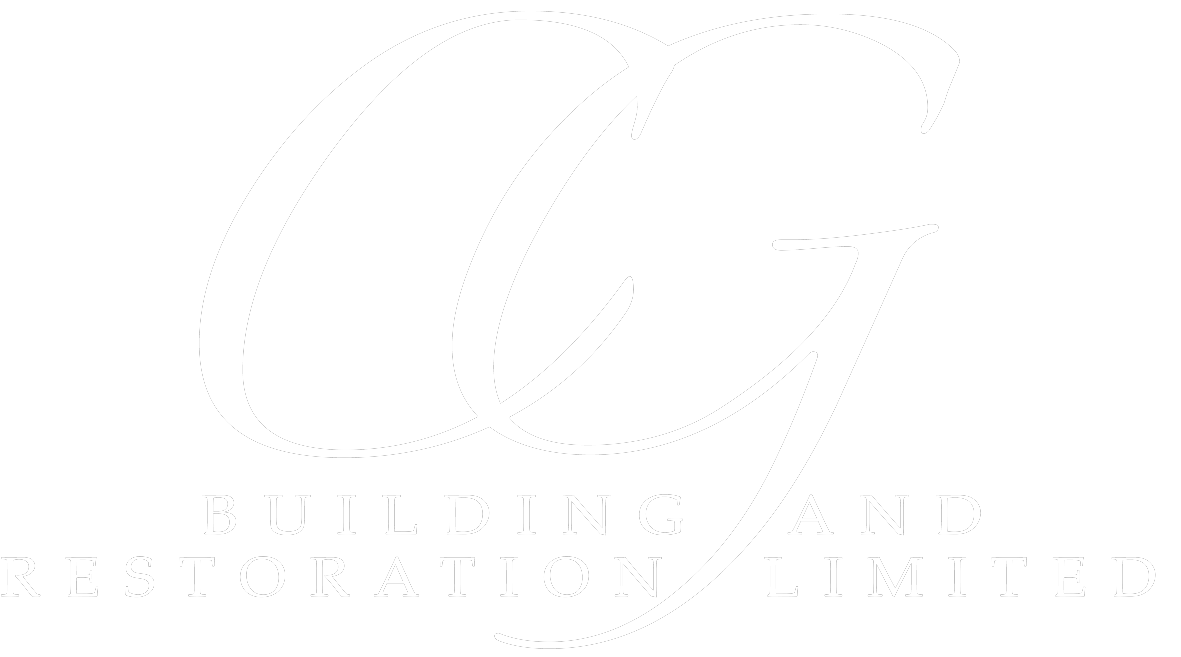We were appointed by our private client to carry out re-roofing and internal alteration works to form a new kitchen, dining space and sunroom to this beautiful Georgian family home.
Working alongside York based Architect Paul Butler, the ground floor was reconfigured to create a large kitchen space complete with bespoke units. A single storey black aluminium clad glazed sunroom was added to the rear of the house creating an extension to the kitchen area. This included a GRP roof, two large aluminium rooflights, windows and bi-fold doors, opening out to the extensive south facing gardens. A new black aluminium glazed link was constructed between the properties entrance porch and main house and the ground floor areas redecorated where works had been completed.
The main house was re-roofed in new terracotta quarry tiles and new aluminium guttering installed to the entire property. The loft space was allergen proofed, involving a full environmental clean of the roof space and installation of hypoallergenic polyester insulation due to the owner suffering with allergies.
Externally a new Indian sandstone patio was laid to the rear surrounding the sunroom.


























































