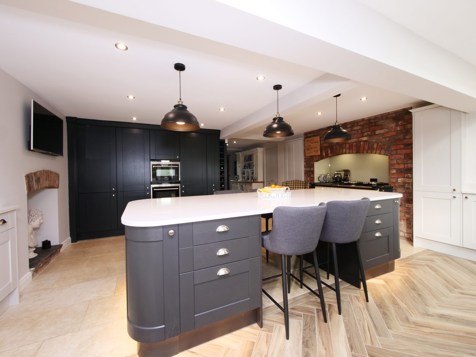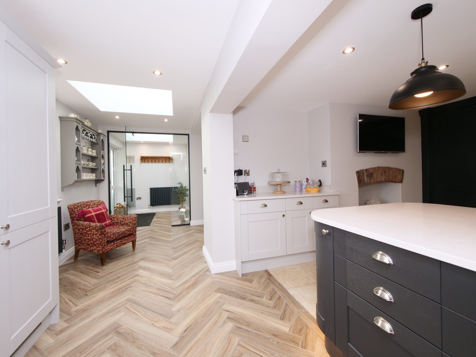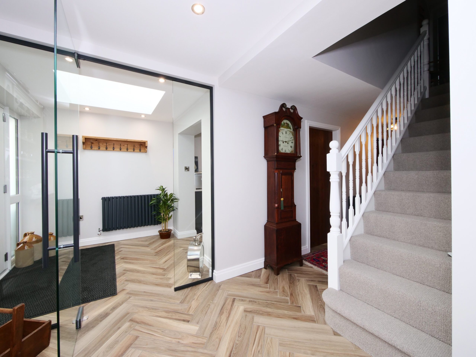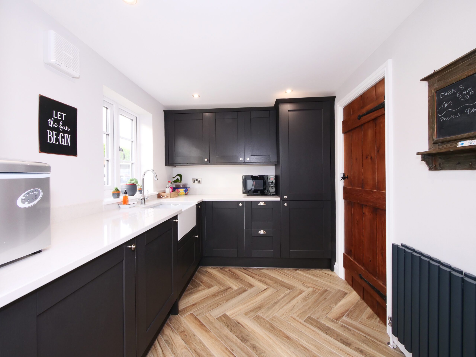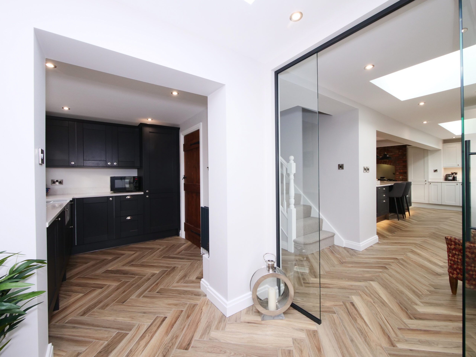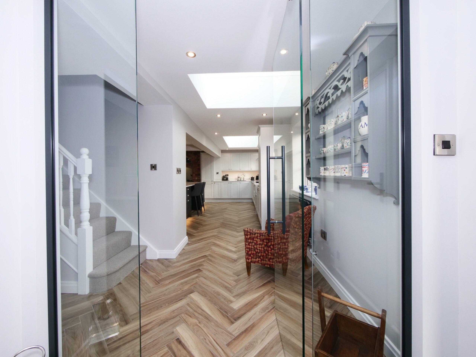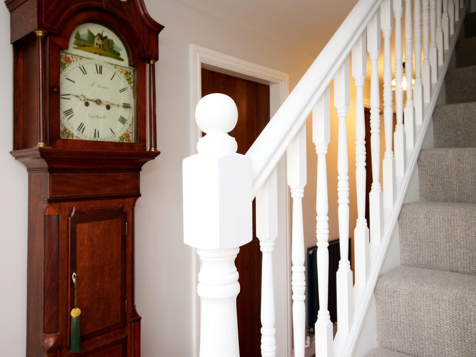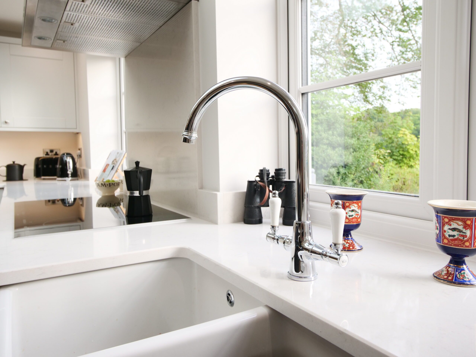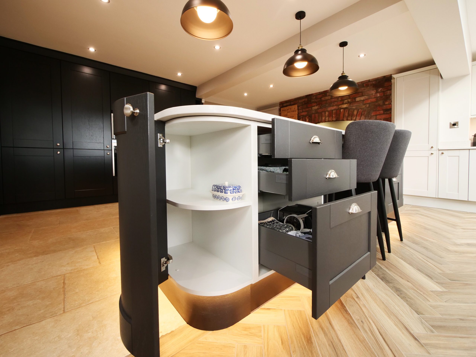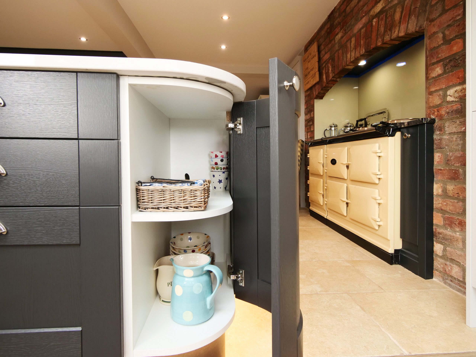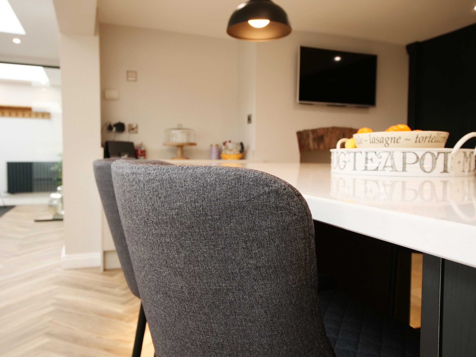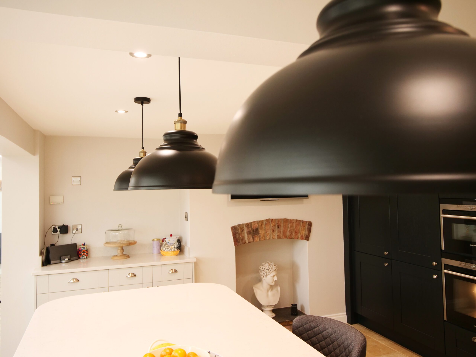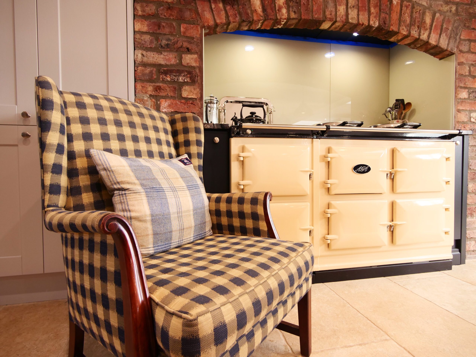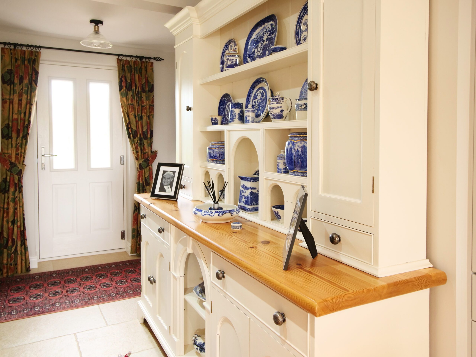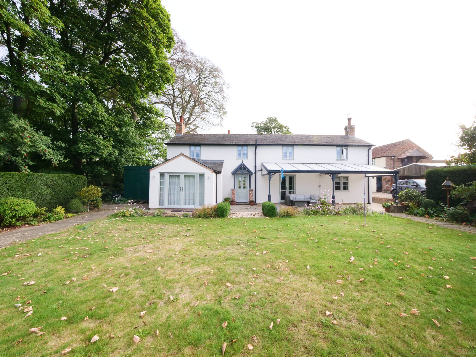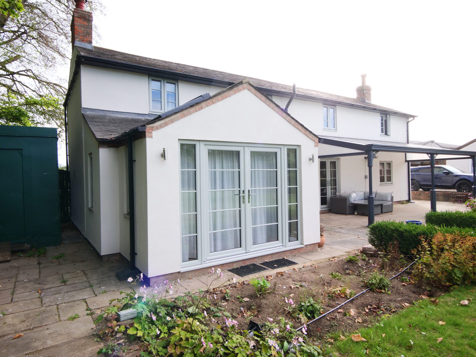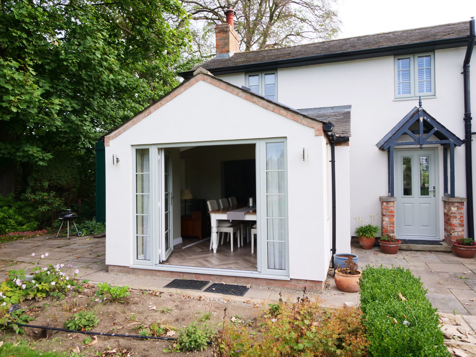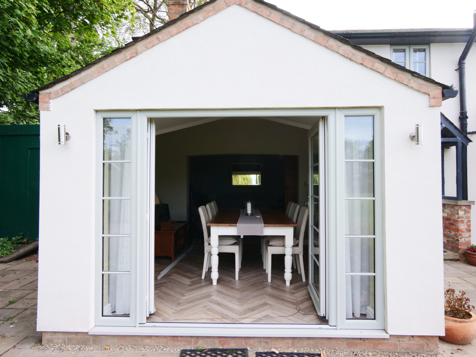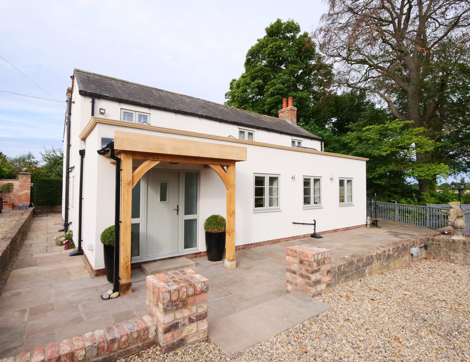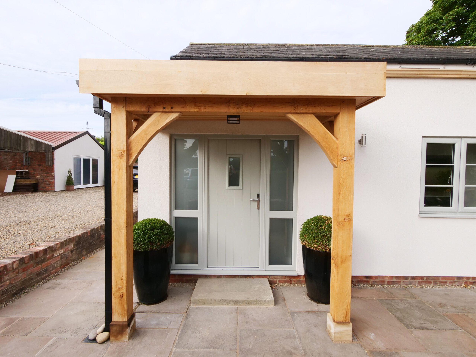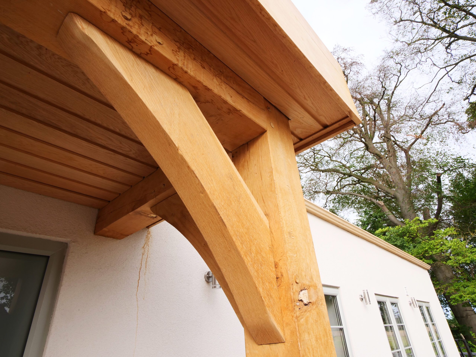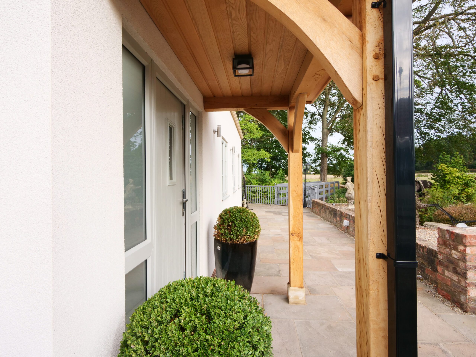Working alongside York based Architect Paul Butler, this small works private residential project in the village of Stockton on the Forest Northeast of the City of York, consisted of a ground floor extension to the front of the property, including stone copings to the parapet and three pyramidical lanterns.
CG formed a new internal structural opening to create access to the newly built utility as well as fitting a new Howdens kitchen.
The exterior of the property was re-rendered in an antique white smooth render, with new dove grey uPVC windows and doors which were supplied and fitted by North Yorkshire Windows.
Once the rendering was complete, a bespoke built oak porch was handmade by our joiners with 150×150 French oak beams – all cut, machined and built on site.
To match the newly built porch and new render, our team laid Indian stone paving pointed with a buff colour resin pointing system to bring the new look of this property to life.
