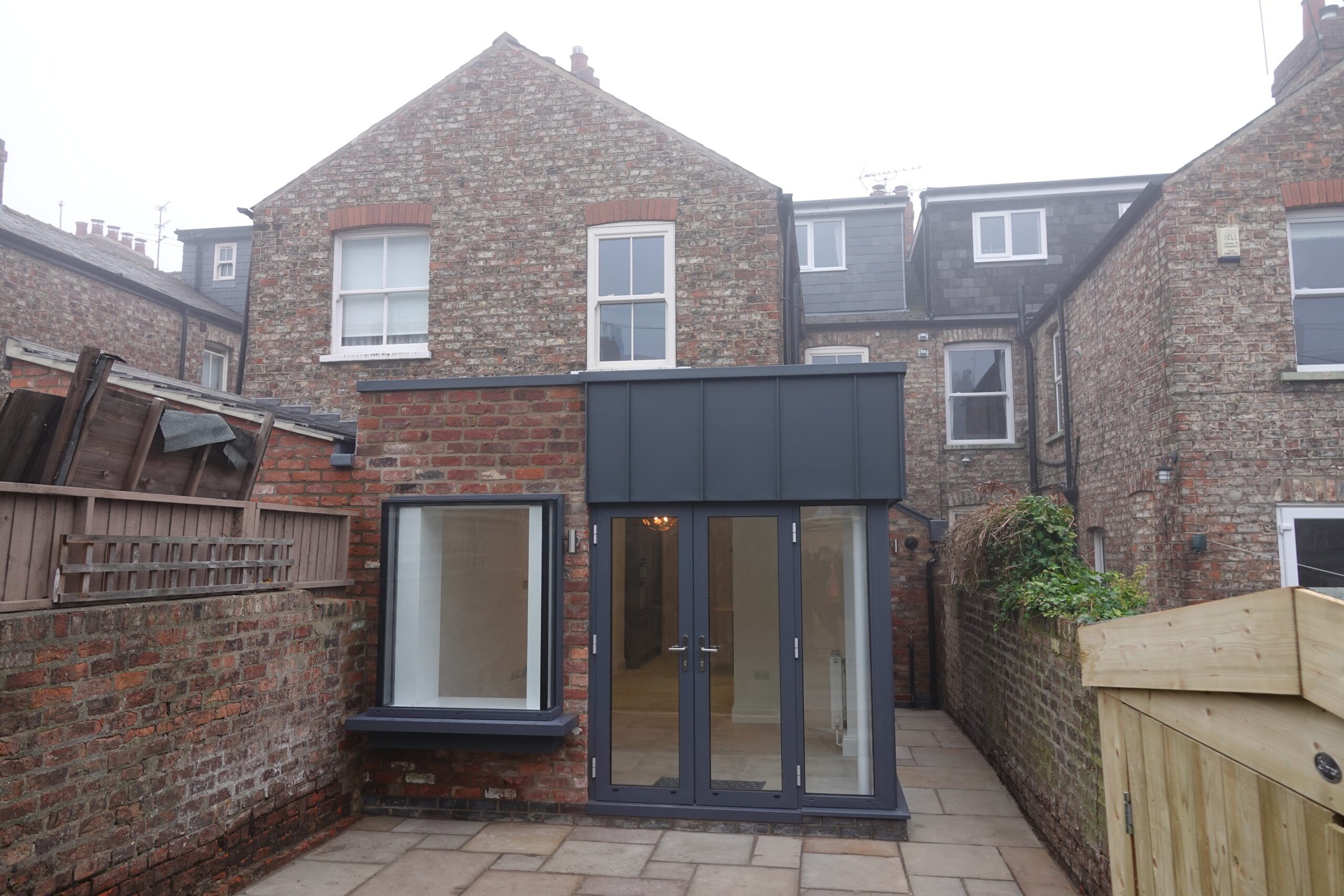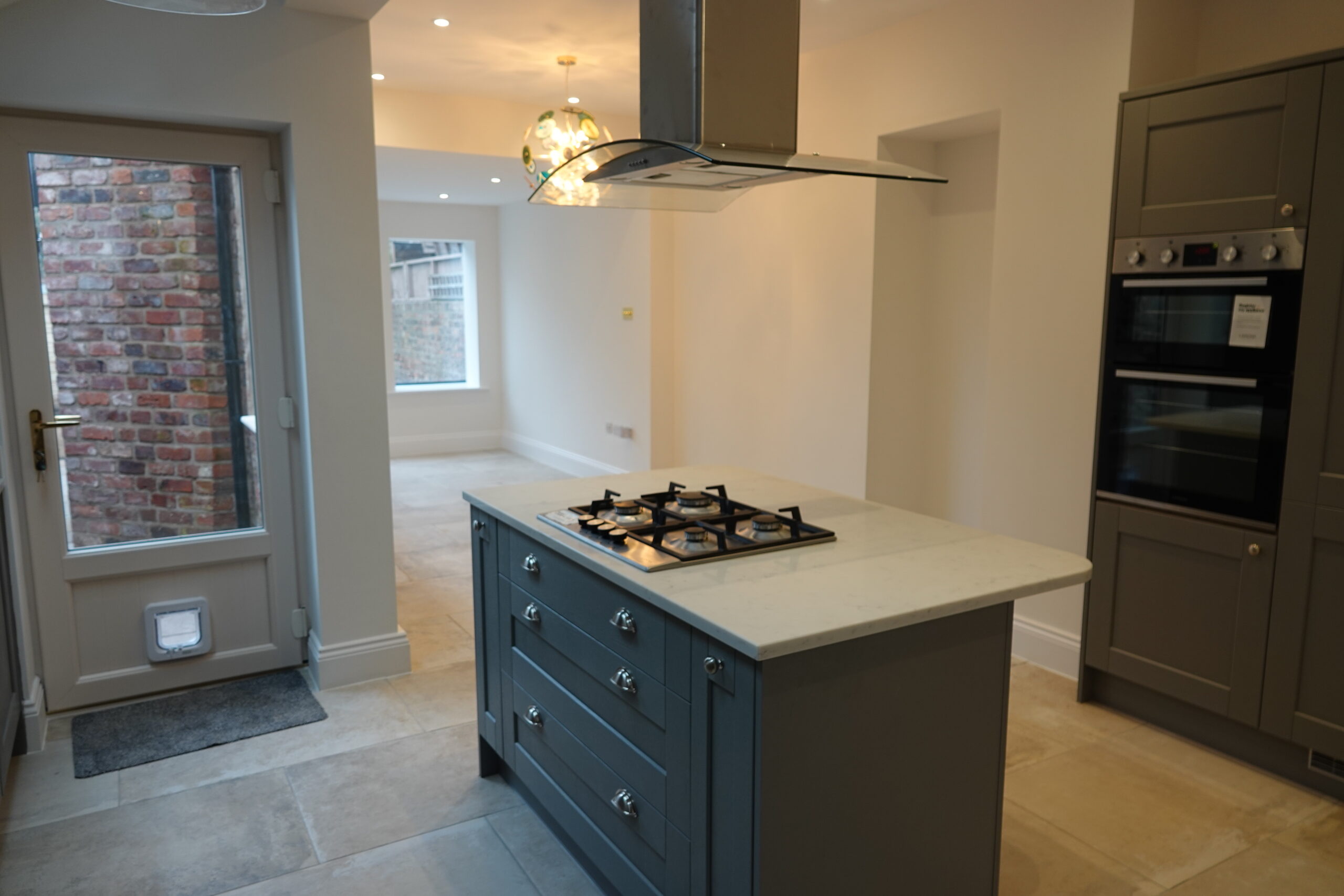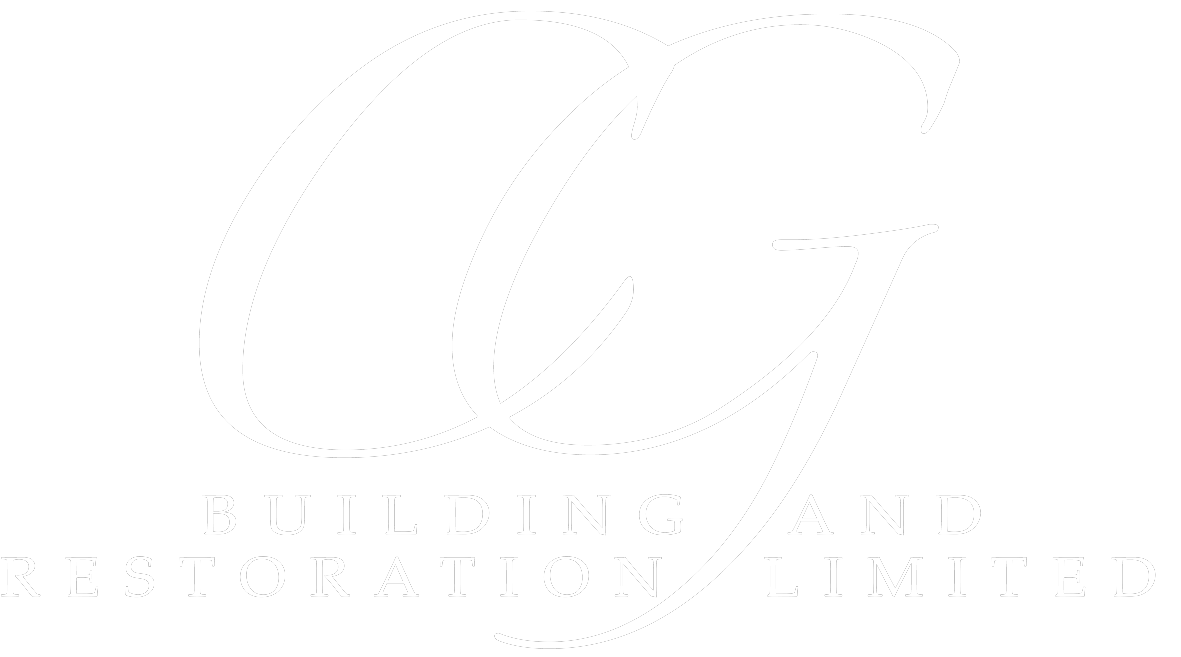This small works project for our private client included renovating and extending a three-bedroom period townhouse near the Centre of York.
Working closely with the Client and their Architect Paul Butler works included demolition of an existing outbuilding to make way for the construction of a new single-storey rear extension to provide extended living and entertaining space.
Internally the rear of the property was reconfigured to accommodate a new large kitchen and dining area with access to a new rear paved patio area. The property was also re-wired and decorated throughout.
Let's work together on your next project...
Get in Touch




























“CG’s kitchen extension to our house is fantastic. Following the Architect’s design to the letter, CG undertook the planned extension within the estimated, somewhat narrow, time frame, whilst paying great attention to detail. The brickwork and joinery is very well done and of a very high quality. The glass/doors/windows are fitted very neatly, the flooring is beautifully tiled and the kitchen, dining and sitting areas all look wonderful. The result is a most elegant and cohesive whole.
CG consulted our Architect and/or us about every minute detail and we knew that we were in good hands. The Managing Director, Vernon, Contracts Manager, Joe, and their Foremen were very knowledgeable, professional and personable. CG and their staff were all extremely pleasant and courteous and it really was a pleasure to work with them. We would recommend CG Building and Restoration Ltd most highly.”
The Homeowner
The Homeowner
