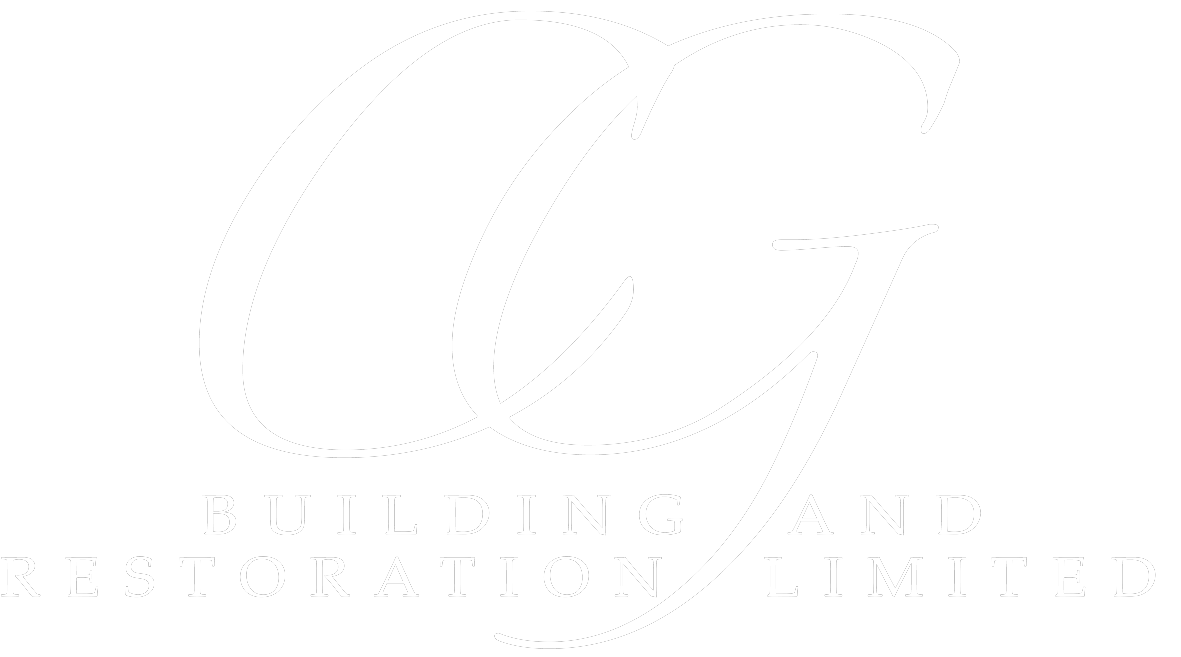In May of this year, our team began extensive renovation works on a beautiful property on Fulwith Mill Lane Harrogate. The Large detached house in private grounds on a quiet residential street has since undergone monumental changes to transform this family home.
With an attic conversion including 6 new flat roof dormers to create a master suite bedroom and new slate roof across the property, this is just the beginning of the process in creating an entirely new and optimised space within this property.
The original floor plans to this house will be unrecognisable, with the ground floor being reconfigured alongside an extension to include a new kitchen, utility, pantry and boot room all with bespoke fitted units.
Travelling up the new bespoke timber staircase, you will see the first floor has also undertaken a reorder, to now include a new laundry room as well as a games room featuring a bar and balcony.
Moving out to the garden, 250m2 of porcelain tiled patio has been laid with a large circular seating area to include a fire pit and bespoke outdoor cooking and BBQ area. The garden transformation can be viewed from the new kitchen which has been fitted with a new large glass roof lantern and bi-fold doors to bring the outside in.
Works are due to be completed at the start of 2023, and we cannot wait for our client to not only see the end results but make their new space feel like home.

